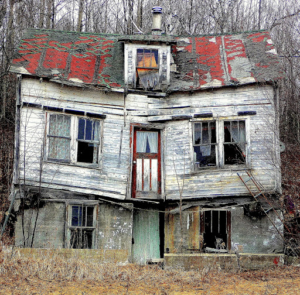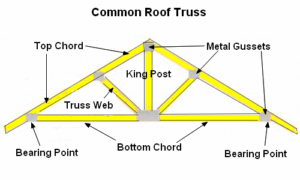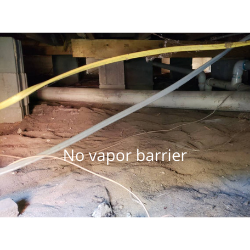House of Horrors
How to identify do-it-yourselfer construction and unpermitted home projects in Myrtle Beach

While most homes are constructed in areas where it is almost impossible to build a home without a building permit, in some instances do-it-yourselfers sneak their building projects past the permit office.
Before we dive into this article with Darren our Certified Master Inspector (CMI)® here in Myrtle Beach, it is very important to understand the design and building process along with the necessary steps required to ensure proper building practices and a safe and sound home structure:
1/ Design – Every home must have an architect designing the home using the most up-to-date practices and building codes. This design will be incorporated onto a site plan provided by your local government or a survey provided by a licensed professional surveyor.
2/ Engineering – The designer must then have the design reviewed by the responsible professional engineers (e.g., structural, mechanical, or electrical engineers) to certify that the architectural design meets the most current engineering requirements outlined by the State or Federal authorities.
3/ Permitting – The certified construction drawings must then be submitted to the local Building Department for review and issuance of a building permit.
4/ Construction – Following the issuance of the building permit, construction may commence with building inspections performed by a County or local building official at the following stages of construction. This can include the following:
- Excavation inspection prior to laying the foundation and footing
- Foundation inspection prior to covering below ground utilities
- Framing, mechanical, electrical, and plumbing inspections by professionals prior to installation of drywall on the interior
- Final inspection and a Certificate of Occupancy (CO)
If any of these steps are missed or ignored, then the end result is a compromised and possibly unsafe structure and house system. If you encounter one or more of the following major concerns detailed below, there is a definite possibility that the seller has not followed the rigorous standard process detailed above.
All of the major concerns listed below were found in one single family home built in 2005 and are all indications of a do-it-yourselfer project home with very little building experience, which would not pass a local authority building inspection, no matter where your home is built.
Energy Efficiency
Energy efficiency is critical to any home, and it is very important that proper systematic methods are used and individual steps are not overlooked throughout the construction process. The items listed below are our major concerns that will immensely impact the energy efficiency of the home. No insulation under the home’s floor system can be an indicator that the DIYer also may have overlooked wall insulation, the interior vapor barrier, and an exterior house wrap – which are all individual factors that are critically important to the house as an energy efficient system.
Structural (Roof System)

Typical roof truss design and elements as seen above show that the roof truss must transfer the roof load directly on the top of the truss bottom chord. Thus, the top chord must transfer the roof load directly on top of the truss webbing. Below is a DIY roof truss, with red arrows showing the truss webbing at the side of the top and bottom chords which are transferring the roof load to a single nail through the side of the truss web.
Structural (Floor System)
Floor systems consist of floor joists supported by beams, and beams which are supported by columns or piers, which are supported by a foundation. Any number of methods can be used to construct a floor system. But it is fundamental that these basic principles are followed. Below are a couple examples of a floor system that has not been engineered or built correctly and will result in an inevitable failure of the flooring system.
Plumbing
That s&!t runs downhill fast is common knowledge. Residential plumbing is not very sophisticated – however, if the installer does not obey the laws of gravity and calculates path of least resistance, there will most certainly be problems. Below are a few examples of plumbing concerns found at this house of horrors.
Electrical
Electrical wiring for the most part is pretty basic. Understanding wire sizes and their respective amperages vs amperage requirements for major appliances are among the most overlooked items our Myrtle Beach Home Inspector will find during electrical inspection. There are many safety measures that need to be observed when installing certain electrical points. For example, GFCI outlets must be installed in all wet or exterior locations, and all electrical fixtures must have a power control device or disconnect. Below are a few examples of what a DIYers will likely overlook during the installation of an electrical system.
Heating, Ventilation, and Air Conditioning (HVAC)
HVAC design relies on three core factors: static pressure balance, air exchanges, and routine maintenance. The proper design, testing, and balancing are vital to the overall performance of your HVAC system, and its maintenance directly impacts its lifespan. However, in a case like this, the DIYer did not consult an engineer for the design and was unable to perform any type of testing and balancing (thereby rendering the system completely ineffective). The DIYer was also unable to factor in the underlying insulation issues in the home, making this home a one-stop shop for as many problems as you would possibly want to have.
If you factor in that all the patent defects are not only lacking design, proper installation, and building code violations, they are also lacking common sense. It needs to be assumed that there are potentially many latent defects that cannot be seen directly by you or your favorite Myrtle Beach home inspector. In any scenario like this, a potential buyer will almost always ask us how much it will cost to repair these items… at which point we will always explain politely that they should not be concerned at all about the cost of repairs, they should be however concerned with the latent defects, inconvenience of repairs and resale potential of the home, and in other words why they should pick up their feet (along with their thoughts of moving in here) and RUN.
Me and my team at LAB Home Inspections hope you really enjoyed this article!
If you have specific questions about your home, or would like to schedule a home inspection, please contact Darren directly:
Darren Dawson, Certified Master Inspector (CMI)®
Myrtle Beach, SC
(352) 665- 9900

















Leave a Reply
Want to join the discussion?Feel free to contribute!