3 Story Deck of Cards
|
|
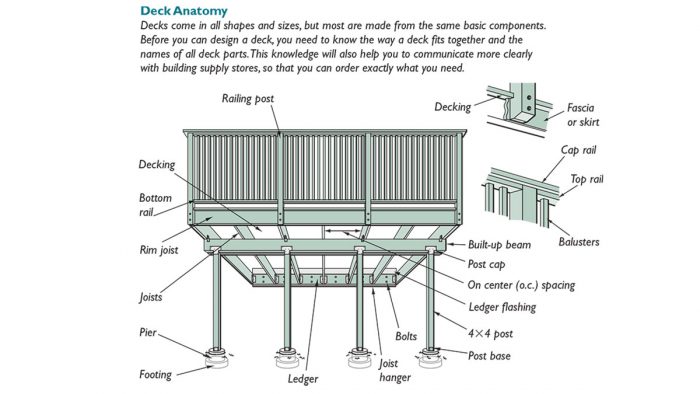
|
|

Ledger board connection (Deck to exterior wall)
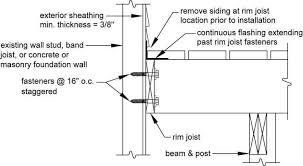
Post to Beam Connections

Post to Beam to Post Connection
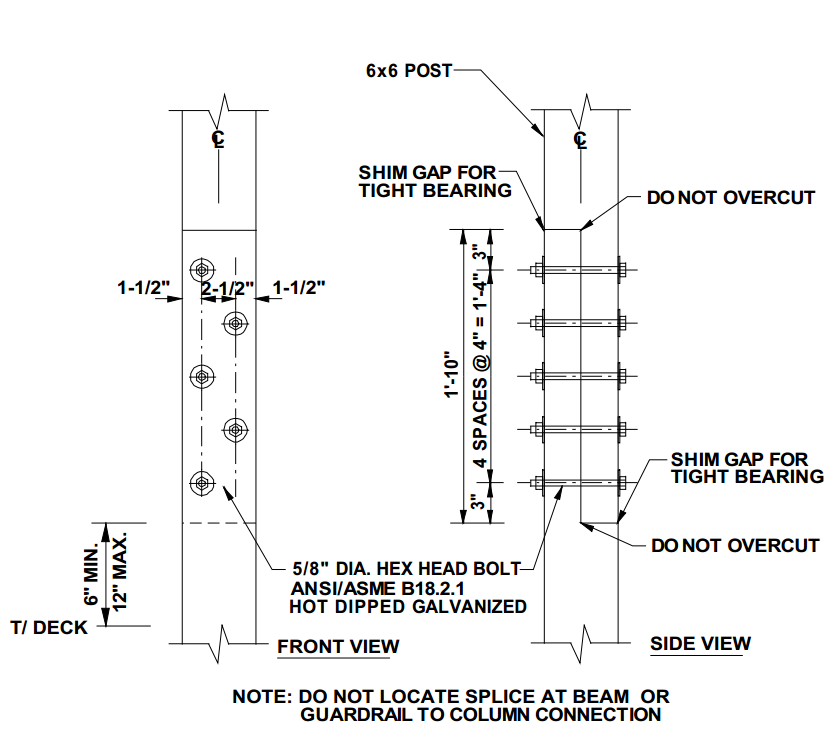
The “Nightmare”

|
|

|
|

Inadequate Post to Beam Connections
(Major Safety Concern)



|
|
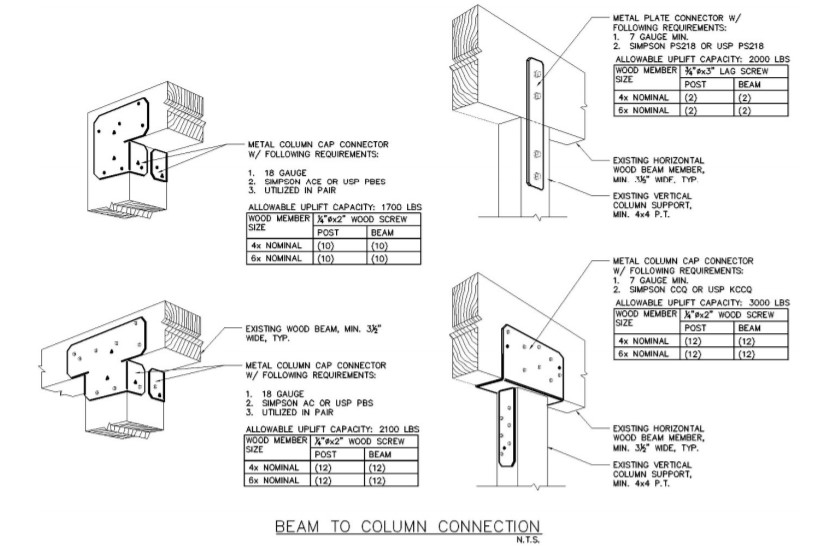
Inadequate post (lower level) to beam to post (upper level) connection
(Major Safety Concern)

|
|

The photo above is a great example of what you will find with an inexperienced builder. There are several engineering, quality and obvious lack of experience issues with positioning of the 3 columns, the sizing of the 3 columns and the load transfer of the 3 columns etc. however, the real conundrum here is how did they build this without it falling down during construction?
Stairway to Heaven

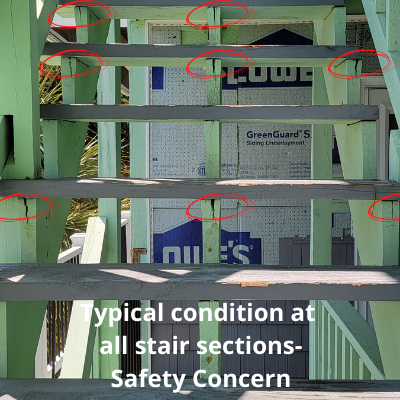
|
|













Leave a Reply
Want to join the discussion?Feel free to contribute!